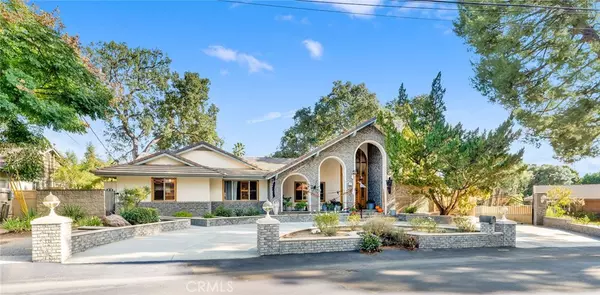1146 Sandhurst LN La Verne, CA 91750
UPDATED:
12/05/2024 05:28 AM
Key Details
Property Type Single Family Home
Sub Type Single Family Residence
Listing Status Active
Purchase Type For Sale
Square Footage 8,282 sqft
Price per Sqft $386
MLS Listing ID CV24228212
Bedrooms 6
Full Baths 2
Half Baths 2
Three Quarter Bath 1
Condo Fees $295
Construction Status Turnkey
HOA Fees $295/mo
HOA Y/N Yes
Year Built 1964
Lot Size 0.638 Acres
Property Description
Step into elegance with this stunning contemporary home, same owners for 50 years! Located in the exclusive Mountain Springs Estates of La Verne, California, this sprawling residence offers an impressive 8,282 square feet of luxurious living space with a generous 27,783 square foot lot on a cul-d-sac. street.
The main floor's open-concept design includes a chef’s kitchen complete with a large center island, extensive cabinetry, a pantry, dual sinks with disposals, a dishwasher, and double ovens—everything you need for culinary creativity and entertaining ease. Just 11 steps down, the expansive 2,430-square-foot recreation room offers a cozy fireplace, a wet bar with wine dispenser, refrigerator, and a dedicated wine cellar. Floor-to-ceiling windows frame the backyard oasis, with views of the serene pool, spa, and lush landscaping, featuring mature oak trees, a rose garden, and a charming creek.
The home provides 6 spacious bedrooms and 2 additional rooms currently used as offices, giving you the option for up to 8 bedrooms—perfect for hosting guests or accommodating multi-generational living. The primary suite boasts two walk-in closets and a luxurious bathroom with a jetted tub, a separate traditional shower, stand alone steam shower, and dual vanities for the ultimate in relaxation.
Additional amenities include a spacious private laundry room, 3 cozy fireplaces, and multiple access points throughout the home. Outside, the recently replaced concrete circular driveway offers abundant parking for family and friends, with potential space for RV parking. For the car enthusiast the 36'x70'- 2520 SF +- garage with attic storage and 1/2 Ba will be a nice home to park your vehicles!
Nestled in an ideal location near the 210-corridor, you'll have easy access to golf, hiking and biking trails, shopping, dining, and award-winning schools, along with near-by University of La Verne and The Claremont Colleges.
This impeccably maintained home, a venue for elegant gatherings and memorable weddings, invites your personal touches to make it uniquely yours!
Location
State CA
County Los Angeles
Area 684 - La Verne
Zoning LVPR2D*
Rooms
Main Level Bedrooms 5
Interior
Interior Features Beamed Ceilings, Wet Bar, Block Walls, High Ceilings, In-Law Floorplan, Pantry, Pull Down Attic Stairs, Recessed Lighting, Storage, Walk-In Pantry, Walk-In Closet(s)
Heating Central, Forced Air, Natural Gas
Cooling Central Air
Flooring Laminate
Fireplaces Type Den, Family Room, Living Room
Fireplace Yes
Appliance Double Oven, Dishwasher, Electric Cooktop
Laundry Laundry Room
Exterior
Exterior Feature Barbecue
Parking Features Circular Driveway, Controlled Entrance, Concrete, Garage Faces Front, Garage, Garage Door Opener, Gated, RV Potential, Tandem
Garage Spaces 8.0
Garage Description 8.0
Fence Block
Pool Diving Board, In Ground, Pool Cover, Private
Community Features Biking, Dog Park, Foothills, Golf, Hiking, Horse Trails, Stable(s), Mountainous, Storm Drain(s), Street Lights, Sidewalks, Gated, Park
Amenities Available Controlled Access, Security
View Y/N Yes
View Hills
Porch Brick, Deck, Front Porch
Attached Garage Yes
Total Parking Spaces 13
Private Pool Yes
Building
Lot Description 0-1 Unit/Acre, Front Yard, Gentle Sloping, Sprinklers In Rear, Sprinklers In Front, Near Park, Near Public Transit, Sprinkler System
Dwelling Type House
Story 1
Entry Level Two
Sewer Public Sewer
Water Public
Level or Stories Two
New Construction No
Construction Status Turnkey
Schools
High Schools Bonita
School District Bonita Unified
Others
HOA Name Mountain Springs Estates
Senior Community No
Tax ID 8678032003
Security Features Carbon Monoxide Detector(s),Security Gate,Gated Community,Smoke Detector(s)
Acceptable Financing Cash, Cash to New Loan, Conventional
Horse Feature Riding Trail
Listing Terms Cash, Cash to New Loan, Conventional
Special Listing Condition Standard, Trust




