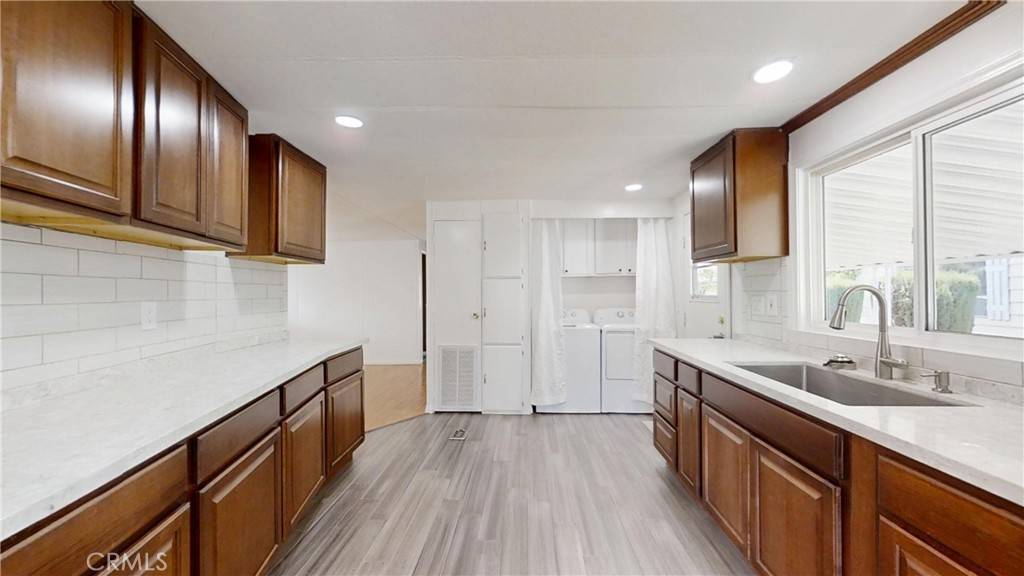3745 Valley BLVD #84 Walnut, CA 91789
OPEN HOUSE
Thu Jul 10, 9:00am - 10:00am
Sun Jul 13, 12:00pm - 3:00pm
UPDATED:
Key Details
Property Type Manufactured Home
Listing Status Active
Purchase Type For Sale
Square Footage 1,152 sqft
Price per Sqft $164
MLS Listing ID CV25150153
Bedrooms 2
Full Baths 2
Construction Status Additions/Alterations,Updated/Remodeled
HOA Y/N No
Land Lease Amount 1450.0
Year Built 1976
Property Description
It is truly move-in ready with matching new GE appliances — including refrigerator, stove, washer, and dryer. You'll love the large fully remodeled kitchen, new flooring and fresh paint throughout. Dual-pane windows all around fill the home with natural light, creating a bright and inviting atmosphere in every room.
Enjoy outdoor living with a spacious, fenced yard, perfect for pets, gardening, and more. The large and inviting front porch is perfect for morning coffee or simply soaking up the sunshine. This home also features central AC & heat and a newer roof.
Located just minutes from Cal Poly, shopping, dining, and freeway access, this home offers convenience in a well-maintained, sought-after, all ages community. Well-kept amenities include a large clubhouse, game room, library, barbecue area, and of course a pool and spa.
Location
State CA
County San Bernardino
Area 668 - Walnut
Building/Complex Name Walnut Hills
Rooms
Other Rooms Storage
Interior
Interior Features Granite Counters, Recessed Lighting, All Bedrooms Down, Bedroom on Main Level, Main Level Primary, Walk-In Closet(s)
Heating Central, Natural Gas
Cooling Central Air
Flooring Laminate, Tile, Wood
Fireplace No
Appliance ENERGY STAR Qualified Appliances, Gas Oven, Gas Range, Gas Water Heater, Refrigerator, Range Hood, Water Heater, Dryer, Washer
Laundry Washer Hookup, Gas Dryer Hookup, Inside, In Kitchen
Exterior
Parking Features Attached Carport, Covered, Driveway Level, Driveway, Tandem
Carport Spaces 3
Pool Community, Fenced, In Ground
Community Features Suburban, Pool
Utilities Available Electricity Connected, Natural Gas Connected, Sewer Connected, Water Connected
View Y/N Yes
View Mountain(s)
Accessibility Grab Bars, No Stairs, Accessible Doors
Porch Covered, Front Porch, Wood
Total Parking Spaces 3
Private Pool No
Building
Lot Description Back Yard, Front Yard, Garden, Yard
Story 1
Entry Level One
Foundation Pier Jacks
Sewer Public Sewer
Water Public
Level or Stories One
Additional Building Storage
Construction Status Additions/Alterations,Updated/Remodeled
Schools
School District Pomona Unified
Others
Pets Allowed Yes
Senior Community No
Tax ID 8709025022
Security Features Carbon Monoxide Detector(s),24 Hour Security,Smoke Detector(s)
Acceptable Financing Cash, Cash to New Loan
Listing Terms Cash, Cash to New Loan
Special Listing Condition Standard
Pets Allowed Yes




