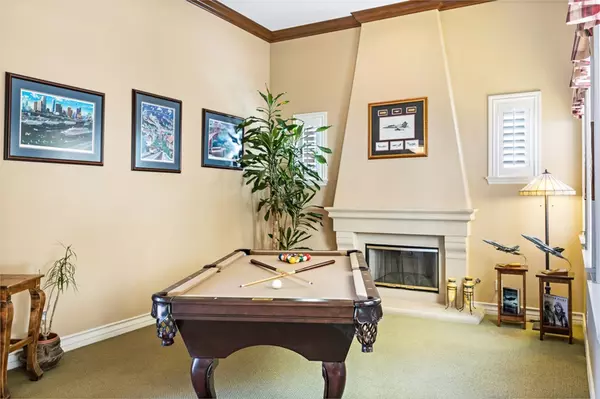For more information regarding the value of a property, please contact us for a free consultation.
2433 Pine Valley Gln Escondido, CA 92026
Want to know what your home might be worth? Contact us for a FREE valuation!

Our team is ready to help you sell your home for the highest possible price ASAP
Key Details
Sold Price $855,000
Property Type Single Family Home
Sub Type Single Family Residence
Listing Status Sold
Purchase Type For Sale
Square Footage 3,432 sqft
Price per Sqft $249
Subdivision North Escondido
MLS Listing ID 190057107
Sold Date 11/26/19
Bedrooms 4
Full Baths 3
Half Baths 1
Condo Fees $80
Construction Status Updated/Remodeled,Turnkey
HOA Fees $80/mo
HOA Y/N Yes
Year Built 2003
Lot Size 10,018 Sqft
Property Description
Incredible opportunity to own one of Brookside's finest homes! Priced to sell, this beauty will dazzle your senses. Over $200K in interior builder upgrades alone with the finest finishes. From the custom tile mosaic in the formal foyer to the double bullnose granite counters to the polished and rounded travertine flooring, this home has it all! Cont' in supplement... cont'... An entertainers dream backyard with a gorgeous pool/spa with sheer descents and bubblers, a must see sunken fire-pit lounge area, built-in BBQ/bar, large patio cover with 3 fans. Exquisite lush tropical landscaping, new LED exterior lighting and an additional custom courtyard with large firepit. Endless top-of-the-line upgrades including Thermador, Electrolux, and GE Monogram appliances, plantation shutters, dark walnut crown molding, recessed and pendant lighting, surround sound speakers, even remote controlled blinds! For the car lovers- the garages (one 3-car and one 1-car) have epoxy flooring, custom cabinetry, drop-down and recessed shop lights, Liftmaster jack-shaft openers (super quiet) and the single garage has overhead storage and a custom winch. Please see the attached list for a more extensive list of upgrades and features. Click on Virtual Tour for more pics. Do not miss out.... it's not too often a home of this quality and character comes on the market!. Neighborhoods: Brookside Complex Features: , Equipment: Dryer,Fire Sprinklers,Garage Door Opener,Pool/Spa/Equipment, Washer Other Fees: 0 Other Fees Type: , Sewer: Sewer Connected Topography: LL
Location
State CA
County San Diego
Area 92026 - Escondido
Zoning R-1:SINGLE
Interior
Interior Features Wet Bar, Built-in Features, Ceiling Fan(s), Crown Molding, Cathedral Ceiling(s), Granite Counters, High Ceilings, Open Floorplan, Pantry, Recessed Lighting, Tandem, Bedroom on Main Level, Entrance Foyer, Jack and Jill Bath, Walk-In Pantry, Walk-In Closet(s)
Heating Forced Air, Natural Gas
Cooling Central Air, Dual
Flooring Carpet, Stone, Tile
Fireplaces Type Bonus Room, Gas, Living Room, Recreation Room
Fireplace Yes
Appliance Barbecue, Built-In, Convection Oven, Counter Top, Double Oven, Dishwasher, Electric Oven, Gas Cooktop, Disposal, Gas Water Heater, Indoor Grill, Microwave, Trash Compactor, Vented Exhaust Fan
Laundry Electric Dryer Hookup, Gas Dryer Hookup, Laundry Room
Exterior
Parking Features Door-Multi, Door-Single, Driveway, Garage, Garage Door Opener, Garage Faces Side
Garage Spaces 4.0
Garage Description 4.0
Fence Block, Excellent Condition, Wrought Iron
Pool Gunite, Gas Heat, Heated, In Ground, Private, Salt Water, Waterfall
Community Features Gated
Utilities Available Sewer Connected, Underground Utilities, Water Connected
Amenities Available Controlled Access, Pet Restrictions, Pets Allowed
View Y/N Yes
View Park/Greenbelt, Golf Course, Pool
Roof Type Concrete
Porch Concrete, Covered, Front Porch, Lanai, Patio, Porch, Wood
Total Parking Spaces 8
Private Pool Yes
Building
Lot Description Sprinkler System
Story 2
Entry Level Two
Architectural Style Contemporary, Mediterranean
Level or Stories Two
Construction Status Updated/Remodeled,Turnkey
Others
HOA Name Garden Society of Esco
Tax ID 2241593400
Security Features Prewired,Security System,Firewall(s),Fire Sprinkler System,Gated Community
Acceptable Financing Cash, Conventional, FHA, VA Loan
Listing Terms Cash, Conventional, FHA, VA Loan
Financing FHA
Special Listing Condition Standard
Read Less

Bought with Ashley Cooper • First Team Real Estate, Tem



