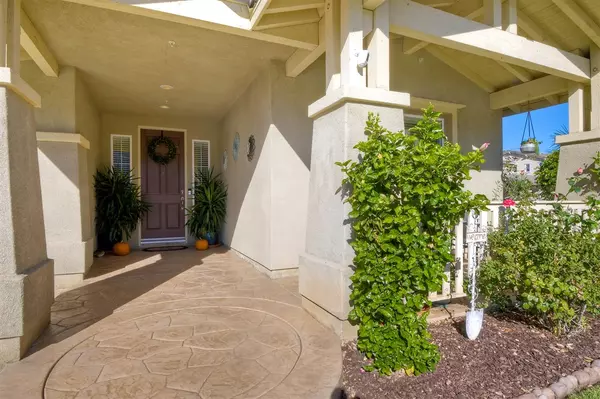For more information regarding the value of a property, please contact us for a free consultation.
3052 Wohlford Dr. Escondido, CA 92027
Want to know what your home might be worth? Contact us for a FREE valuation!

Our team is ready to help you sell your home for the highest possible price ASAP
Key Details
Sold Price $625,000
Property Type Single Family Home
Sub Type Single Family Residence
Listing Status Sold
Purchase Type For Sale
Square Footage 2,328 sqft
Price per Sqft $268
Subdivision North Escondido
MLS Listing ID 190057933
Sold Date 12/02/19
Bedrooms 3
Full Baths 3
Condo Fees $150
HOA Fees $150/mo
HOA Y/N Yes
Year Built 2009
Property Description
Beautiful Single Story Eureka Springs Home on Corner Lot! This well maintained home features a new 7.3 KW solar system that is fully paid for, stainless appliances, large kitchen pantry, ceiling fans throughout, large master bedroom walk-in closet, dual sink vanity in master bathroom, custom tile and wood flooring, 7.1 channel surround sound ceiling speakers, custom paint, fireplace in family room, newer concrete patio & walkways, newer aluma wood patio cover/pergola and much more. Welcome Home! Large windows bask the home in an abundance of natural light. A beautiful walk-in pantry, and a large island with breakfast bar seating that opens to the family room. The master suite is spacious, offering a huge walk-in closet and its own en-suite bathroom with dual sinks, a relaxing soaking tub, and separate shower. Outdoor living has been extended to the backyard thoughtfully designed landscaping, making it perfect for entertaining. Conveniently located, just minutes away from shopping, dining, parks, Dixon Lake, Interstate 15 and Highway 78, plus so much more. Don’t let this opportunity pass you by!. Neighborhoods: Eureka Springs Equipment: Dryer,Garage Door Opener, Washer Other Fees: 0 Sewer: Sewer Connected Topography: LL
Location
State CA
County San Diego
Area 92027 - Escondido
Building/Complex Name Eureka Springs
Zoning R-1
Interior
Interior Features Bedroom on Main Level
Heating Forced Air, Natural Gas
Cooling Central Air
Flooring Tile, Wood
Fireplaces Type Living Room
Fireplace Yes
Appliance Dishwasher, Gas Cooking, Disposal, Gas Oven, Gas Water Heater, Microwave, Refrigerator
Laundry Gas Dryer Hookup, Inside, Laundry Room
Exterior
Parking Features Driveway, Garage, Garage Door Opener
Garage Spaces 2.0
Garage Description 2.0
Fence Wood
Pool None
View Y/N No
View None
Porch Concrete, Covered
Total Parking Spaces 4
Private Pool No
Building
Lot Description Drip Irrigation/Bubblers, Sprinklers Manual, Sprinkler System
Story 1
Entry Level One
Water Public
Architectural Style Mediterranean, Ranch
Level or Stories One
Others
HOA Name Eureka Springs HOA
Tax ID 2257903300
Security Features Fire Detection System,Smoke Detector(s)
Acceptable Financing Cash, Conventional, FHA, VA Loan
Listing Terms Cash, Conventional, FHA, VA Loan
Financing Conventional
Read Less

Bought with Kaye Atkins • Coldwell Banker Realty



