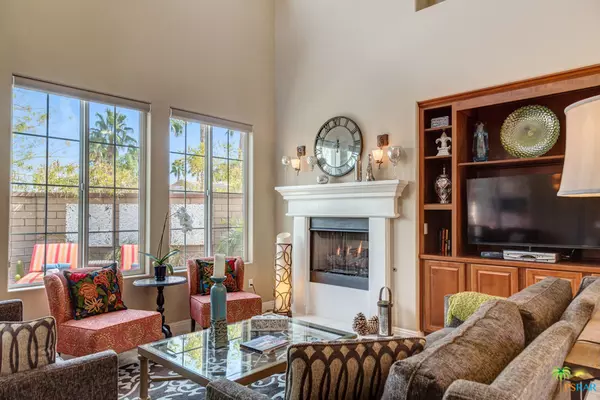For more information regarding the value of a property, please contact us for a free consultation.
2858 BELLEZA CT Palm Springs, CA 92264
Want to know what your home might be worth? Contact us for a FREE valuation!

Our team is ready to help you sell your home for the highest possible price ASAP
Key Details
Sold Price $650,000
Property Type Townhouse
Sub Type Townhouse
Listing Status Sold
Purchase Type For Sale
Square Footage 2,332 sqft
Price per Sqft $278
Subdivision Pintura
MLS Listing ID 19438126PS
Sold Date 05/01/19
Bedrooms 3
Full Baths 3
Half Baths 1
Condo Fees $179
Construction Status Updated/Remodeled
HOA Fees $179/mo
HOA Y/N Yes
Year Built 2003
Lot Size 3,920 Sqft
Property Description
Amazing property with upscale updates,convenient & private location,expansive ceilings, open living space plus 2 master suites - one up & one down! Dramatic round entry w travertine & views straight back to the pool.Bright separate office in the front off the entry with access to a private patio.Powder room off the hallway.The open kitchen, dining and living space opens to a private patio w/built in BBQ.The kitchen has a large island & gas cooking.Fireplace in the great room with built-ins.Master bedroom suite with separate shower & tub.A guest suite is also available. Another master suite has been added upstairs w/balcony & mountain views. Rear private patio with spa & pool w/water feature,covered space w/stack stone FP & TV. Additional features: 2 zone HVAC, walk in closets, ceiling fans, French doors w/magnetic catch screens,window shades,Plantation shutters,dimmers throughout,security system,2 car garage.Furnishings as per inventory are available to purchase outside escrow.
Location
State CA
County Riverside
Area 334 - South End Palm Springs
Interior
Interior Features Separate/Formal Dining Room, Main Level Primary, Multiple Primary Suites, Primary Suite, Walk-In Closet(s)
Heating Central, Forced Air, Natural Gas
Cooling Central Air, Dual, Electric
Flooring Carpet, Tile
Fireplace Yes
Appliance Dishwasher, Microwave, Refrigerator
Laundry Laundry Room
Exterior
Garage Spaces 2.0
Garage Description 2.0
Fence Block
Pool Private
Community Features Gated
View Y/N Yes
View Mountain(s)
Porch Covered
Attached Garage No
Total Parking Spaces 2
Private Pool Yes
Building
Lot Description Drip Irrigation/Bubblers, Landscaped, Sprinklers Timer
Story 2
Entry Level Two
Level or Stories Two
New Construction No
Construction Status Updated/Remodeled
Others
HOA Name Pintura
Senior Community No
Tax ID 510350003
Security Features Gated Community
Acceptable Financing Cash, Conventional
Listing Terms Cash, Conventional
Financing Other
Special Listing Condition Standard
Read Less

Bought with Elaine Stewart • RE/MAX Consultants



