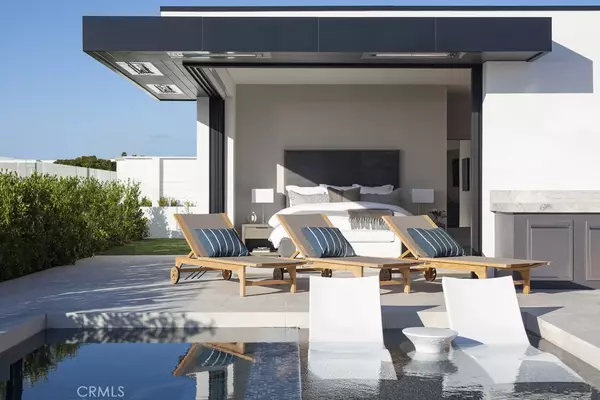For more information regarding the value of a property, please contact us for a free consultation.
1127 Goldenrod AVE Corona Del Mar, CA 92625
Want to know what your home might be worth? Contact us for a FREE valuation!

Our team is ready to help you sell your home for the highest possible price ASAP
Key Details
Sold Price $8,550,000
Property Type Single Family Home
Sub Type Single Family Residence
Listing Status Sold
Purchase Type For Sale
Square Footage 3,810 sqft
Price per Sqft $2,244
Subdivision Harbor View Original (Hvwo)
MLS Listing ID NP22046043
Sold Date 04/07/22
Bedrooms 5
Full Baths 5
Half Baths 1
Condo Fees $510
HOA Fees $42/ann
HOA Y/N No
Year Built 2021
Lot Size 7,601 Sqft
Property Description
Positioned above the Village of Corona del Mar, this striking contemporary residence is newly constructed and designed around its dramatic ocean and Newport Harbor views. Taking full advantage of the Southwestern facing parcel, the home is crafted for single-level simplicity. Beyond the front door, the Golden Coast and Palos Verdes hover in the background, centrally appointed in the home. Dramatic views of Catalina Island, the beaches of Newport Peninsula, and city lights of Fashion Island are all framed by generous walls of glass, integrating indoor and outdoor living. Light filters throughout the day, mindfully appointing and illuminating the thoughtful floorplan. Conversations flow across the waterfall island to the living space beyond, creating gathering vignettes for entertaining. Receive guests and family in the dining space adjoining the gracious living room, anchored by a linear fireplace encased in crisp marble. Clean white walls are spiked with hand-blown blue tiled backsplash defining a dry bar with refrigerated cabinetry. Slick white walls can host pieces of art or sculptures, secured by textures of soft French oak flooring. Guided by market vision, DeCarrier Design curated and sourced all materials for the home with handpicked tiles and countertops, harmonizing classic elements with modern materials to create delicate contrast. Down to the individually cut tile for the precise powder wall with framed mirror. The entire great room interacts with stunning ocean views beyond, framed by walls of glass that vanish to reveal the rear grounds. A considerable seating and lounging terrace surround the glassy pool and spa. Ideally positioned outside the kitchen, a BBQ island including a variety of cooking materials desired for entertaining. The primary suite is a gracious sanctuary, embracing stunning views of the ocean and harbor, with entry via the private reading retreat. The bathroom suite is articulate with dual vanities, a makeup vanity, large shower and tub, water closet, with a custom-built closet containing spacious storage. Four large secondary bedroom suites flank the perimeter of the home; each bedroom is replete with large walk-in closets outfitted with built-in shelving and drawers, and a private bathroom. The concluding touch for the home is a laundry/mud room, which serves as an entry off the oversized two-car garage with an electric car charger and smart home automation system.
Location
State CA
County Orange
Area Cs - Corona Del Mar - Spyglass
Rooms
Main Level Bedrooms 5
Interior
Interior Features Pantry, Stone Counters, Wired for Data, All Bedrooms Down, Main Level Primary, Walk-In Closet(s)
Heating Central, Solar
Cooling Central Air
Flooring Wood
Fireplaces Type Family Room, Gas
Fireplace Yes
Appliance 6 Burner Stove, Built-In Range, Barbecue, Double Oven, Dishwasher, Free-Standing Range, Freezer, Gas Cooktop, Disposal, Microwave, Refrigerator, Range Hood, Tankless Water Heater, Water To Refrigerator
Laundry Electric Dryer Hookup, Gas Dryer Hookup, Inside, Laundry Room
Exterior
Exterior Feature Fire Pit
Parking Features Direct Access, Garage Faces Front, Garage, Oversized
Garage Spaces 2.0
Garage Description 2.0
Pool Heated, In Ground, Private
Community Features Street Lights
Utilities Available Cable Connected, Electricity Connected, Natural Gas Connected, Phone Connected, Sewer Connected, Water Connected
Amenities Available Management
View Y/N Yes
View Catalina, City Lights, Coastline, Harbor, Ocean, Panoramic, Pier
Accessibility None
Porch Deck, Patio, Stone
Attached Garage Yes
Total Parking Spaces 2
Private Pool Yes
Building
Lot Description Sprinklers In Rear, Sprinklers In Front
Story 1
Entry Level One
Foundation Slab
Sewer Public Sewer
Water Public
Architectural Style Contemporary
Level or Stories One
New Construction Yes
Schools
Elementary Schools Harbor View
Middle Schools Corona Del Mar
High Schools Corona Del Mar
School District Newport Mesa Unified
Others
HOA Name Harborview Hills
Senior Community No
Tax ID 45867102
Security Features Security System,Closed Circuit Camera(s),Carbon Monoxide Detector(s),Fire Detection System,Fire Sprinkler System,Smoke Detector(s),Security Lights
Acceptable Financing Cash to New Loan
Listing Terms Cash to New Loan
Financing Cash
Special Listing Condition Standard
Read Less

Bought with Aaron Andersen • Luxe Real Estate



