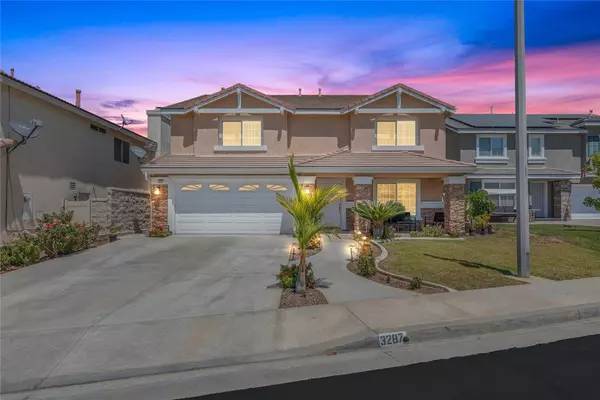For more information regarding the value of a property, please contact us for a free consultation.
3287 Stargate DR Corona, CA 92882
Want to know what your home might be worth? Contact us for a FREE valuation!

Our team is ready to help you sell your home for the highest possible price ASAP
Key Details
Sold Price $880,000
Property Type Single Family Home
Sub Type Single Family Residence
Listing Status Sold
Purchase Type For Sale
Square Footage 2,872 sqft
Price per Sqft $306
Subdivision ,South Corona/Mountain Gate
MLS Listing ID IG22160201
Sold Date 09/23/22
Bedrooms 5
Full Baths 2
Half Baths 1
Condo Fees $122
Construction Status Turnkey
HOA Fees $122/mo
HOA Y/N Yes
Year Built 2000
Lot Size 6,969 Sqft
Property Description
BEAUTIFUL MOVE IN READY HOME | EASY COMMUTE | CLOSE TO GREENRIVER & 91 FWY | QUIET NEIGHBORHOOD | Take the 1st exit off Orange County/Riverside County line to this sought after neighborhood! This open-concept home shows clear pride of ownership! FORMAL LIVING/DINING ROOM: As you walk in, you'll love the large formal living & dining room with new crown molding, baseboards & recessed lighting. Plenty of room to gather with your family & friends. KITCHEN: The chef in the family will love this remodeled kitchen with granite countertops & backsplash, recessed lighting, huge walk in pantry & so much storage! FAMILY ROOM: The kitchen offers an additional eating area & is open-concept to the family room with it's beautiful stacked rock gas fireplace & lots of windows for a beautiful bright space. The sliding-door provides access to an expansive patio for great indoor/outdoor living. DOWNSTAIRS BATH/LAUNDRY ROOM: You will find a large indoor laundry room with a sink and plenty of room for storage as well as a guest bathroom. PRIMARY BEDROOM: Upstairs your Primary Bedroom is very large & has a spacious walk-in closet with built-ins so you can organize until your hearts content. The primary bathroom offers double sink vanity, sitting area, walk in glass shower & a large soaking tub. ALL BEDROOMS UPSTAIRS: You'll find 4 additional bedrooms upstairs with a large shared bathroom with double sinks & a bathtub/shower combo. BACKYARD: The spacious backyard has a large patio with sun & shade & lots of room for play and relaxation. New vinyl fencing on one side as well as block wall fencing at the back of the property! It also offers a built in BBQ for entertaining, newer stamped concrete, a shed for storage, a patio cover & gazebo. It's beautifully landscaped & has a space ready for your own garden as well as many already established fruit trees. FRUIT TREES: Pomegranate, Orange, Lemon, Jujube, Guava, Indian Curry Leaf. MORE EXTRAS: New luxury vinyl plank flooring throughout downstairs & in the primary bathroom, recessed LED lighting, ceiling fans in all bedrooms, living & family rooms, new baseboards, new crown molding, new plantation shutters, new garage door opener with quiet glide rollers, new hot water heater, new vinyl fencing, dual AC & heating system. LOCATION: Close to everything: Parks, HOA pool, hiking trails, shopping, restaurants, and more. Access to 91/241/71/15 and 91/241 Expressways are all just a few minutes away!
Location
State CA
County Riverside
Area 248 - Corona
Rooms
Other Rooms Gazebo, Shed(s)
Interior
Interior Features Built-in Features, Block Walls, Ceiling Fan(s), Crown Molding, Separate/Formal Dining Room, Granite Counters, Open Floorplan, Pantry, Recessed Lighting, Storage, All Bedrooms Up, Primary Suite, Walk-In Pantry, Walk-In Closet(s)
Heating Central
Cooling Central Air, Dual
Flooring Carpet, Laminate, Vinyl
Fireplaces Type Family Room, Gas
Fireplace Yes
Appliance Built-In Range, Dishwasher, Gas Oven, Gas Range, Gas Water Heater, High Efficiency Water Heater, Microwave, Range Hood
Laundry Washer Hookup, Electric Dryer Hookup, Gas Dryer Hookup, Inside, Laundry Room
Exterior
Exterior Feature Barbecue
Parking Features Garage Faces Front, Garage
Garage Spaces 2.0
Garage Description 2.0
Fence Block, Good Condition, Vinyl
Pool Association, Fenced, In Ground
Community Features Biking, Curbs, Foothills, Hiking, Near National Forest, Storm Drain(s), Street Lights, Suburban, Sidewalks, Park
Utilities Available Cable Connected, Electricity Connected, Natural Gas Connected, Sewer Connected, Water Connected
Amenities Available Maintenance Grounds, Picnic Area, Playground, Spa/Hot Tub
View Y/N Yes
View Hills
Roof Type Composition
Porch Front Porch
Attached Garage Yes
Total Parking Spaces 2
Private Pool No
Building
Lot Description 0-1 Unit/Acre, Back Yard, Front Yard, Greenbelt, Sprinklers In Rear, Sprinklers In Front, Lawn, Landscaped, Level, Near Park, Sprinkler System, Street Level
Story 2
Entry Level Two
Foundation Slab
Sewer Public Sewer
Water Public
Level or Stories Two
Additional Building Gazebo, Shed(s)
New Construction No
Construction Status Turnkey
Schools
School District Corona-Norco Unified
Others
HOA Name Crescent Grove at Mountain Gate
Senior Community No
Tax ID 114511006
Acceptable Financing Cash, Cash to New Loan, Conventional, FHA, Submit, VA Loan
Listing Terms Cash, Cash to New Loan, Conventional, FHA, Submit, VA Loan
Financing VA
Special Listing Condition Standard
Read Less

Bought with Gregory Neitzel • BHHS CA Properties



