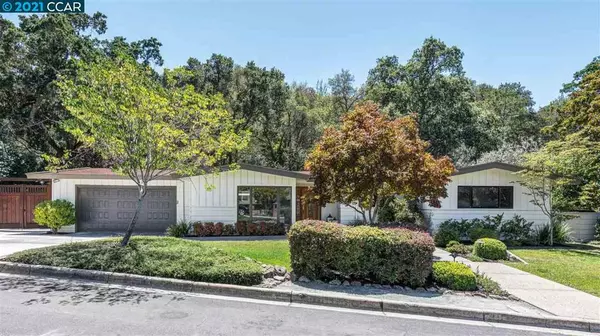For more information regarding the value of a property, please contact us for a free consultation.
3485 S Silver Springs Rd Lafayette, CA 94549
Want to know what your home might be worth? Contact us for a FREE valuation!

Our team is ready to help you sell your home for the highest possible price ASAP
Key Details
Sold Price $2,210,122
Property Type Single Family Home
Sub Type Single Family Residence
Listing Status Sold
Purchase Type For Sale
Square Footage 2,449 sqft
Price per Sqft $902
Subdivision Silver Springs
MLS Listing ID 40962430
Sold Date 09/17/21
Bedrooms 4
Full Baths 2
HOA Y/N No
Year Built 1958
Lot Size 0.527 Acres
Property Description
Fabulous Silver Springs location near downtown Lafayette in w/ large flat yard plus a spacious & charming 4 bedroom & 2 bath home make this a once in a life-time opportunity. The abundant windows & doors capture a wonderful indoor / outdoor feeling that frames a lovely setting & picturesque gardens. The heart of the home is an open country style kitchen that is light & bright with updates throughout. The open kitchen is adjacent to a large dining room with fireplace flanked by attractive cabinets and French door leading to spacious yard. The area creates a perfect “great room” for large family dinners & entertaining. The luxurious yard is extremely private plus offering resort like living w/ brick walkway, basketball/sport court, fun playhouse or gardening shed plus soaring ancient oak. Amazing location w/ large .53 acre yard in a wonderful Silver Springs neighborhood that is walking distance to downtown Lafayette & schools. Open Sunday 1-4!
Location
State CA
County Contra Costa
Interior
Heating Forced Air
Cooling Central Air
Flooring Carpet, Laminate, Wood
Fireplaces Type Dining Room, Family Room, Living Room
Fireplace Yes
Appliance Gas Water Heater
Exterior
Parking Features Carport, Garage, Garage Door Opener
Garage Spaces 2.0
Garage Description 2.0
View Y/N Yes
View Trees/Woods
Roof Type Tar/Gravel
Accessibility None
Attached Garage Yes
Total Parking Spaces 2
Private Pool No
Building
Lot Description Back Yard, Front Yard, Garden, Sprinklers Timer, Street Level, Yard
Story One
Entry Level One
Sewer Public Sewer
Architectural Style Ranch
Level or Stories One
Schools
School District Acalanes
Others
Tax ID 240132003
Acceptable Financing Cash, Conventional
Listing Terms Cash, Conventional
Read Less

Bought with Hillary Murphy • Village Associates Real Estate



