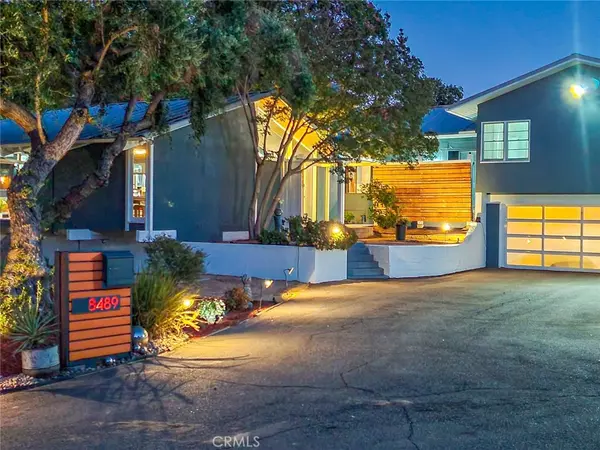For more information regarding the value of a property, please contact us for a free consultation.
8489 Camino Sur Rancho Cucamonga, CA 91730
Want to know what your home might be worth? Contact us for a FREE valuation!

Our team is ready to help you sell your home for the highest possible price ASAP
Key Details
Sold Price $939,500
Property Type Single Family Home
Sub Type Single Family Residence
Listing Status Sold
Purchase Type For Sale
Square Footage 2,512 sqft
Price per Sqft $374
MLS Listing ID CV22200050
Sold Date 12/06/22
Bedrooms 4
Full Baths 2
HOA Y/N No
Year Built 1940
Lot Size 0.568 Acres
Lot Dimensions Assessor
Property Description
Thoughtfully remodeled by architectural giants, William Abbott & Everett Tozier, this Red Hills estate combines the elegance of the past, with the modern comforts of today. Whether you are looking for a secluded retreat or an entertainer’s paradise, this exclusive property has it all.
This 4-bedroom, 2-bath home sits atop .57 acres (24,750 sq. ft) of land. You’ll immediately appreciate the unique qualities of this property as you approach it by driving down a private roadway. Two mature olive trees are perfectly situated in the newly landscaped front yard. The tranquil oasis allows you to forget that you are just minutes away from shopping, fine dining and local attractions.
Complementing the beauty of this spacious home is an equally stunning backyard. Surrounded by mature majestic oak trees, you will be inspired by the park-like setting. Enjoy your morning cup of coffee on the 300 sqft deck, movie night on the outdoor screen, BBQ on the brick patio, or your favorite beverage around the fire pit. A sleek new horizontal fence surrounds a zen-like garden space—complete with a custom contemporary fountain. The stylish metal roof adds to the modern look of the home. Installed in 2017, these roofs are known to last for 40-70 years. Newer A/C, water heater, PEX plumbing and electric sub-panel have all been added in the last 5 years.
The carefully designed floor plan of this 2,512 sqft home would be ideal for either the young professionals or a multi-generation family. The half-acre lot could easily accommodate an ADU.
Looking for the “wow factor”? The living room and kitchen boast towering vaulted ceilings and sweeping panoramic views. The unique wood-cladded ceilings, and large exposed wood beams add both depth and warmth to the space. The masterful use of natural wood and floor-to-ceiling glass walls are signatures of Abbott & Tozier and their interpretation of mid-century modern design. Over-sized sliding glass doors can be found in the living room and the owner’s retreat—both provide the indoor/outdoor living that we’ve come to love in southern California.
Original oak hardwood floors were sanded and refinished in 2018. The high-end six-burner stainless steel gas cooktop (46” long) is sure to impress the home chef. A built-in convection oven, and a built-in SONY drawer microwave were added to provide both functionality and contemporary style. Updated fixtures and integrated smart home technology add luxury and modern comforts.
Location
State CA
County San Bernardino
Area 688 - Rancho Cucamonga
Zoning R1
Rooms
Main Level Bedrooms 4
Interior
Interior Features Beamed Ceilings, Ceiling Fan(s), Recessed Lighting, Main Level Primary
Heating Central
Cooling Central Air
Flooring Wood
Fireplaces Type Gas, Living Room
Fireplace Yes
Appliance 6 Burner Stove, Dishwasher, Disposal
Laundry Laundry Room
Exterior
Parking Features Door-Multi, Garage, Garage Door Opener
Garage Spaces 2.0
Garage Description 2.0
Fence Chain Link, Wood
Pool None
Community Features Curbs, Foothills, Gutter(s), Storm Drain(s), Street Lights, Sidewalks, Urban
View Y/N Yes
View City Lights, Hills, Trees/Woods
Roof Type Other
Porch Concrete, Deck, Patio, Wood
Attached Garage Yes
Total Parking Spaces 5
Private Pool No
Building
Lot Description 0-1 Unit/Acre, Irregular Lot
Story 1
Entry Level One,Multi/Split
Sewer Septic Type Unknown
Water Public
Architectural Style Mid-Century Modern
Level or Stories One, Multi/Split
New Construction No
Schools
Elementary Schools Valle Vista
Middle Schools Cucamonga
High Schools Alta Loma
School District Chaffey Joint Union High
Others
Senior Community No
Tax ID 0207601380000
Acceptable Financing Cash to New Loan
Listing Terms Cash to New Loan
Financing Conventional
Special Listing Condition Standard
Read Less

Bought with Danny Montoya • Keller Williams Pacific Estate
GET MORE INFORMATION




