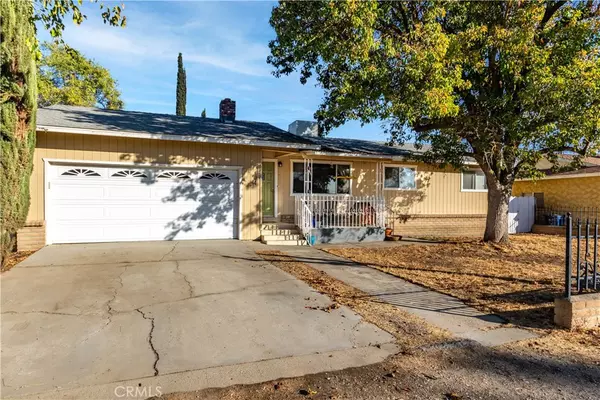For more information regarding the value of a property, please contact us for a free consultation.
164 Escondido WAY Shandon, CA 93461
Want to know what your home might be worth? Contact us for a FREE valuation!

Our team is ready to help you sell your home for the highest possible price ASAP
Key Details
Sold Price $380,000
Property Type Single Family Home
Sub Type Single Family Residence
Listing Status Sold
Purchase Type For Sale
Square Footage 1,480 sqft
Price per Sqft $256
MLS Listing ID NS20240274
Sold Date 05/12/21
Bedrooms 4
Full Baths 1
Half Baths 1
Three Quarter Bath 1
HOA Y/N No
Year Built 1977
Lot Size 10,454 Sqft
Property Description
Charming Home in Shandon! This 4 bedroom 2.5 bath home is situated on a large useable lot with plenty of space for a garden, outdoor entertaining, storage, or whatever your heart desires! This property has laminate flooring in the living, dining, kitchen and hallway and an open floor plan. The living room features a fireplace that is the focal point with brick hearth. The dining room is open and can accommodate a large table and also has a laundry room and half bathroom located just steps away from it. Conveniently located near two of the guest bedrooms is the full bathroom and the master bedroom has it's own bathroom with shower. Off the dining and rear of the house is a large bonus room plus the 4th bedroom with tile flooring and an exit to the backyard. The backyard and front yard are both spacious and the back even has a beautiful magnolia tree plus covered area for outdoor dining or BBQing. Located just a short distance Clifford Clarke Memorial Park in the desired area of Shandon Heights is your next home!
Location
State CA
County San Luis Obispo
Area Shdn - Shandon
Zoning RSF
Rooms
Main Level Bedrooms 4
Interior
Heating Forced Air
Cooling Central Air
Flooring Carpet, Laminate
Fireplaces Type Living Room
Fireplace Yes
Appliance Dishwasher, Gas Range, Refrigerator
Laundry Laundry Room
Exterior
Garage Spaces 2.0
Garage Description 2.0
Pool None
Community Features Rural
View Y/N Yes
View Peek-A-Boo
Porch Front Porch
Attached Garage Yes
Total Parking Spaces 2
Private Pool No
Building
Lot Description Back Yard, Front Yard
Story One
Entry Level One
Sewer Septic Tank
Water Public
Level or Stories One
New Construction No
Schools
School District Shandon Joint Unified
Others
Senior Community No
Tax ID 017291036
Acceptable Financing Cash, Cash to New Loan
Listing Terms Cash, Cash to New Loan
Financing FHA
Special Listing Condition Standard
Read Less

Bought with Elizabeth Gutierrez • Coldwell Banker Premier Real Estate



