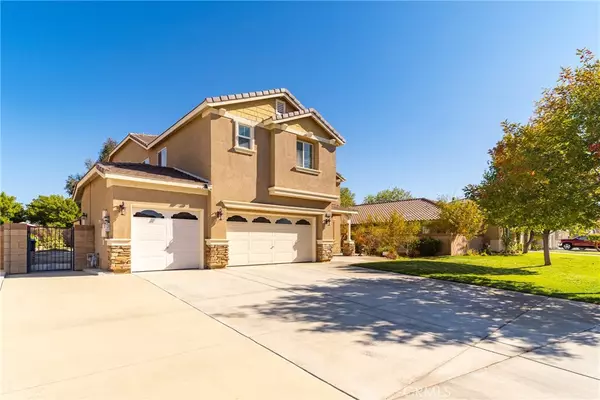For more information regarding the value of a property, please contact us for a free consultation.
43502 Honeybee LN Lancaster, CA 93536
Want to know what your home might be worth? Contact us for a FREE valuation!

Our team is ready to help you sell your home for the highest possible price ASAP
Key Details
Sold Price $565,111
Property Type Single Family Home
Sub Type Single Family Residence
Listing Status Sold
Purchase Type For Sale
Square Footage 4,036 sqft
Price per Sqft $140
MLS Listing ID PW20238000
Sold Date 12/29/20
Bedrooms 5
Full Baths 4
HOA Y/N No
Year Built 2005
Lot Size 9,583 Sqft
Property Description
Stunning large home with 4,036 sq. ft. of living space on a 9,543 sq. ft. lot. This two-story home includes 5 bedrooms, 4 bathrooms, and a 3 car garage. The entryway welcomes you to the formal living room and dining room with a fireplace. The spacious kitchen includes granite counters and backsplash, a center island, a breakfast counter, walk-in pantry, and double oven. Downstairs includes a large family room, 1 full bedroom, and 1 full bathroom. The entire first floor was upgraded to higher 9 foot ceilings. The large open patio includes a nice gazebo. Upstairs you’ll enter upon a spacious loft/media room, separate laundry room with sink, 4 nice sized bedrooms, and 3 full bathrooms. The extraordinaire master bedroom has two closets and an en-suite with dual vanity sinks, a separate tub, and standalone shower. No HOA and No Mello-Roos. Radiant barrier roof. Solar panels were added and have reduced utility bills compared to prior bills without.
Location
State CA
County Los Angeles
Area Lac - Lancaster
Zoning LRR10000*
Rooms
Other Rooms Gazebo, Cabana
Main Level Bedrooms 1
Interior
Interior Features Granite Counters, High Ceilings, Pantry, Walk-In Closet(s)
Heating Central
Cooling Central Air
Flooring Carpet, Tile
Fireplaces Type Dining Room, Living Room
Fireplace Yes
Appliance Double Oven, Dishwasher, Gas Range, Microwave, Self Cleaning Oven
Laundry Laundry Room, Upper Level
Exterior
Parking Features Door-Multi, Driveway, Garage
Garage Spaces 3.0
Garage Description 3.0
Pool None
Community Features Curbs, Street Lights, Sidewalks
View Y/N No
View None
Attached Garage Yes
Total Parking Spaces 3
Private Pool No
Building
Lot Description 0-1 Unit/Acre, Back Yard, Front Yard, Sprinklers In Rear, Sprinklers In Front, Sprinkler System
Story Two
Entry Level Two
Sewer Public Sewer
Water Public
Architectural Style Contemporary
Level or Stories Two
Additional Building Gazebo, Cabana
New Construction No
Schools
High Schools Lancaster
School District Antelope
Others
Senior Community No
Tax ID 3110041046
Security Features Prewired
Acceptable Financing Cash, Conventional, Cal Vet Loan, FHA, VA Loan
Listing Terms Cash, Conventional, Cal Vet Loan, FHA, VA Loan
Financing VA
Special Listing Condition Standard
Read Less

Bought with Peony Elguea • Century 21 Hilltop
GET MORE INFORMATION




