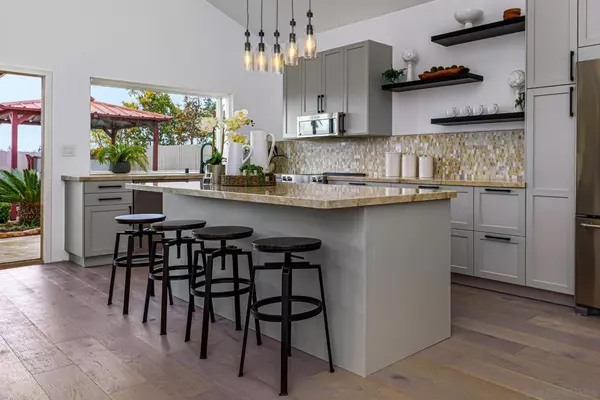For more information regarding the value of a property, please contact us for a free consultation.
13472 Salmon River Rd. San Diego, CA 92129
Want to know what your home might be worth? Contact us for a FREE valuation!

Our team is ready to help you sell your home for the highest possible price ASAP
Key Details
Sold Price $1,450,000
Property Type Single Family Home
Sub Type Single Family Residence
Listing Status Sold
Purchase Type For Sale
Square Footage 2,185 sqft
Price per Sqft $663
Subdivision Rancho Penasquitos
MLS Listing ID 230005943SD
Sold Date 04/24/23
Bedrooms 3
Full Baths 2
Half Baths 1
Construction Status Updated/Remodeled,Turnkey
HOA Y/N No
Year Built 1980
Lot Size 5,201 Sqft
Property Description
If youre looking for brand new construction without any fee's try this fully remodeled luxury designed peek of ocean view home located on the short Island street side of Salmon River. Every inch is custom throughout with endless amenities, high end modern finishes, raised flooring, well-appointed kitchen featuring a large Island, 3 x 5 pantry with barn door, stainless steel appliances, 17 ft. cathedral ceiling, recessed and décor lighting, with viewing connected and open to dining and family room. Full inside laundry room, gorgeous hardwood flooring, two fire places, all bedrooms are on the larger size, with impressive primary bedroom featuring a large walk in closet, double sided rain showers and controls in bath area. Exit the Primary to full Trex decking and modern steel cable railing for wrap around walk out viewing of the ocean and hills. The back yard features elevated patio area with BBQ hook ups, covered spa, mature trees, perfect for entertaining or tranquil alfresco dining.
Location
State CA
County San Diego
Area 92129 - Rancho Penasquitos
Zoning R1
Interior
Interior Features Balcony, Cathedral Ceiling(s), Separate/Formal Dining Room, Open Floorplan, Pantry, All Bedrooms Up, Walk-In Pantry, Walk-In Closet(s)
Heating Forced Air, Natural Gas
Cooling Central Air
Flooring Carpet, Wood
Fireplaces Type Dining Room, Living Room
Fireplace Yes
Appliance Counter Top, Dishwasher, Electric Cooking, Electric Oven, Disposal, Gas Water Heater, Ice Maker, Microwave, Self Cleaning Oven
Laundry Electric Dryer Hookup, Gas Dryer Hookup, Laundry Room
Exterior
Parking Features Concrete, Garage, Garage Door Opener
Garage Spaces 2.0
Garage Description 2.0
Pool Heated, None
Utilities Available Cable Available, Sewer Connected
View Y/N Yes
View Mountain(s), Ocean
Porch Stone
Total Parking Spaces 2
Private Pool No
Building
Lot Description Drip Irrigation/Bubblers, Sprinklers In Rear, Sprinklers In Front, Sprinkler System
Story 2
Entry Level Two
Architectural Style Mediterranean
Level or Stories Two
Construction Status Updated/Remodeled,Turnkey
Others
Senior Community No
Tax ID 3153451800
Acceptable Financing Cash, Conventional, Cal Vet Loan, FHA, VA Loan
Listing Terms Cash, Conventional, Cal Vet Loan, FHA, VA Loan
Financing Cash
Read Less

Bought with Emma Lefkowitz • Real Broker



