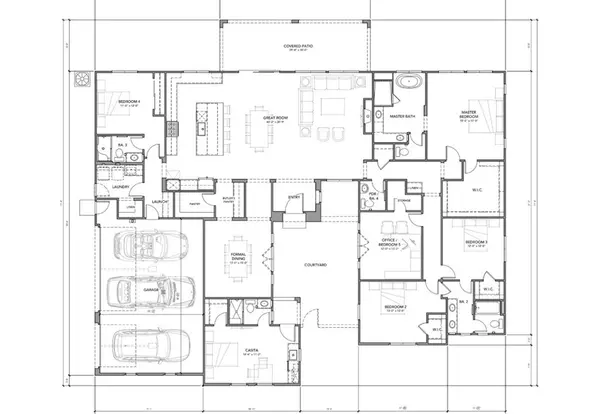For more information regarding the value of a property, please contact us for a free consultation.
12937 Davona Dale Road Apple Valley, CA 92308
Want to know what your home might be worth? Contact us for a FREE valuation!

Our team is ready to help you sell your home for the highest possible price ASAP
Key Details
Sold Price $849,000
Property Type Single Family Home
Sub Type Single Family Residence
Listing Status Sold
Purchase Type For Sale
Square Footage 3,412 sqft
Price per Sqft $248
MLS Listing ID HD23073195
Sold Date 06/27/23
Bedrooms 5
Full Baths 4
Half Baths 1
Condo Fees $149
Construction Status Under Construction
HOA Fees $149/mo
HOA Y/N Yes
Year Built 2023
Lot Size 0.413 Acres
Lot Dimensions Builder
Property Description
Completed new construction, ready to move-in luxury home in one of the most sought-after gated community, Ravenswood. 5 bedroom/4.5 bath including a casita, a formal dining room and an office which could be the 6th bedroom. Numerous luxury features come as standard: professionally designed elevation and exterior color schemes, recessed front windows, upgraded "Bellagio" window frames, 96”x42” fiberglass premium entrance door, courtyard, casita with separate entrance, 3 car garages, 8' Insulated garage doors, professionally designed front yard landscape with 35% planting coverage, 10 ft ceiling, Decorator light switches, LED recessed can lighting, built-in whole house wifi, Pre-wire for flat screen, 110" x 52" kitchen island, and dual system HVAC.
The listing price already includes upgrades valued at $85,530: Ring video bell, Kwikset Halo touchscreen wifi-enabled lock, designer's color paint with semi-gloss in kitchen and bathrooms, premium 9x60 and 6.5mm vinyl plank floor at public area and bathrooms, upgraded carpet and pad, 8' interior doors, 3 -1/2" door casting , 5-1/4" baseboards with enamel paint throughout, matte black Kwikset "Halifax" levers with privacies at all bedrooms and baths, upgraded cabinets with 3/4" plywood box and solid wood doors throughout, premium quartz countertops with 6" backsplash throughout, designer's marble tile kitchen backsplash, Samsung stainless steel appliance package (36" hood and cooking top with Bluetooth connection, 30" oven combo, and dishwasher), upgraded 12x24 wall tile to the ceiling in master shower, Moen Align Collection widespread sink faucets in all bathrooms, Kohler Verticyl undermount sinks in all bathrooms (Kohler Tresham pedestal sink in powder room), Kohler Highline Class Five Toilet With comfort height in all bathrooms. This home has been further upgraded with a casita kitchenette package (upgraded cabinets, premium quartz countertop, stainless steel sink, and faucet) and full concrete in covered patio and courtyard.
Disclaimer: some images are of the architect rendering or model home. Actual materials, colors, and finishes may vary.
Location
State CA
County San Bernardino
Area Appv - Apple Valley
Rooms
Main Level Bedrooms 5
Interior
Interior Features Breakfast Bar, Built-in Features, Separate/Formal Dining Room, High Ceilings, In-Law Floorplan, Open Floorplan, Pantry, Quartz Counters, Recessed Lighting, Storage, All Bedrooms Down, Jack and Jill Bath, Main Level Primary, Walk-In Pantry, Walk-In Closet(s)
Heating Central, ENERGY STAR Qualified Equipment
Cooling Central Air, Dual, ENERGY STAR Qualified Equipment
Flooring Carpet, Vinyl
Fireplaces Type None
Fireplace No
Appliance Convection Oven, Dishwasher, ENERGY STAR Qualified Appliances, ENERGY STAR Qualified Water Heater, High Efficiency Water Heater, Microwave, Tankless Water Heater, Water Heater
Laundry Washer Hookup, Laundry Room
Exterior
Parking Features Concrete, Direct Access, Driveway, Garage, Gated, Paved, Private
Garage Spaces 3.0
Garage Description 3.0
Fence Block
Pool None
Community Features Curbs, Street Lights, Sidewalks, Gated
Utilities Available Electricity Available, Natural Gas Available, Sewer Available, Water Available
Amenities Available Controlled Access, Management, Security
View Y/N Yes
View City Lights, Mountain(s), Neighborhood
Roof Type Tile
Accessibility Parking
Porch Concrete, Covered, Patio
Attached Garage Yes
Total Parking Spaces 3
Private Pool No
Building
Lot Description 0-1 Unit/Acre, Drip Irrigation/Bubblers, Front Yard, Sprinklers In Front, Landscaped, Level, Paved, Sprinkler System, Street Level
Story 1
Entry Level One
Sewer Public Sewer
Water Public
Architectural Style Ranch
Level or Stories One
New Construction Yes
Construction Status Under Construction
Schools
School District Apple Valley Unified
Others
HOA Name Ravenswood Homeowners
Senior Community No
Tax ID 3087741230000
Security Features Prewired,Carbon Monoxide Detector(s),Fire Detection System,Fire Sprinkler System,Gated Community,Smoke Detector(s)
Acceptable Financing Cash, Conventional
Green/Energy Cert Solar
Listing Terms Cash, Conventional
Financing Conventional
Special Listing Condition Standard
Read Less

Bought with Jennifer Irvin • RE/MAX FREEDOM
GET MORE INFORMATION




