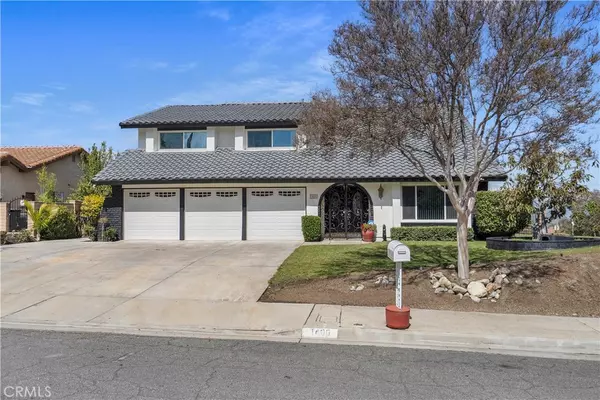For more information regarding the value of a property, please contact us for a free consultation.
1400 Tiffany DR Riverside, CA 92506
Want to know what your home might be worth? Contact us for a FREE valuation!

Our team is ready to help you sell your home for the highest possible price ASAP
Key Details
Sold Price $815,000
Property Type Single Family Home
Sub Type Single Family Residence
Listing Status Sold
Purchase Type For Sale
Square Footage 2,493 sqft
Price per Sqft $326
MLS Listing ID IV23049691
Sold Date 06/28/23
Bedrooms 4
Full Baths 2
Three Quarter Bath 1
Construction Status Additions/Alterations,Turnkey
HOA Y/N No
Year Built 1978
Lot Size 9,583 Sqft
Property Description
CANYON CREST- CANYON VIEW ESTATES- Set on an elevated corner interior home-site with unobstructed views of the city lights hills and mountains beyond! Beautifully updated and turn-key for the next owners! Large formal living room; Separate formal dining room; Large open-concept kitchen with breakfast bar open to the massive family room with fireplace. Four bedrooms upstairs including the large master suite with retreat and fireplace with large lanai for enjoying the views with your morning coffee or evening cocktails! Beautiful pool and spa and loads of covered patio and open decking making for an ideal backyard entertaining space! Indoor laundry, two bonus spaces and a large 3-car garage! Nearly impossible to find this kind of view location and amenities at this value!
Location
State CA
County Riverside
Area 252 - Riverside
Zoning R1
Interior
Interior Features Breakfast Bar, Cathedral Ceiling(s), Separate/Formal Dining Room, Granite Counters, High Ceilings, Open Floorplan, Stone Counters, Recessed Lighting, Sunken Living Room, All Bedrooms Up, Dressing Area, Entrance Foyer, Primary Suite, Utility Room, Walk-In Closet(s)
Heating Central, Forced Air, Natural Gas
Cooling Central Air, Electric
Flooring Carpet, Tile, Wood
Fireplaces Type Family Room, Gas Starter, Primary Bedroom, Wood Burning
Fireplace Yes
Appliance Dishwasher, Exhaust Fan, Electric Oven, Disposal, Gas Range, Microwave, Range Hood, Water To Refrigerator, Water Heater
Laundry Electric Dryer Hookup, Gas Dryer Hookup, Inside, Laundry Room
Exterior
Parking Features Concrete, Door-Multi, Direct Access, Driveway Level, Driveway, Garage Faces Front, Garage
Garage Spaces 3.0
Garage Description 3.0
Fence Masonry, Wrought Iron
Pool Filtered, Gunite, Gas Heat, In Ground, Permits, Private
Community Features Curbs, Gutter(s), Storm Drain(s), Street Lights, Suburban, Sidewalks
Utilities Available Cable Connected, Electricity Connected, Natural Gas Connected, Phone Connected, Sewer Connected, Water Connected
View Y/N Yes
View City Lights, Hills, Mountain(s), Neighborhood, Panoramic
Roof Type Concrete,Spanish Tile
Porch Concrete, Covered, Deck, Lanai
Attached Garage Yes
Total Parking Spaces 3
Private Pool Yes
Building
Lot Description 2-5 Units/Acre, Corner Lot, Front Yard, Sprinklers In Rear, Sprinklers In Front, Lawn, Landscaped, Level, Sprinklers Timer, Sprinklers On Side, Sprinkler System, Street Level
Faces Southeast
Story 2
Entry Level Two
Foundation Slab
Sewer Public Sewer
Water Public
Architectural Style Mediterranean, Spanish
Level or Stories Two
New Construction No
Construction Status Additions/Alterations,Turnkey
Schools
Elementary Schools Benjamin Franklin
Middle Schools Matthew Gage
High Schools Polytechnic
School District Riverside Unified
Others
Senior Community No
Tax ID 268163006
Security Features Smoke Detector(s)
Acceptable Financing Cash, Cash to New Loan, Conventional
Listing Terms Cash, Cash to New Loan, Conventional
Financing Cash
Special Listing Condition Standard
Read Less

Bought with Amayrany Sarmiento • CA-RES
GET MORE INFORMATION




