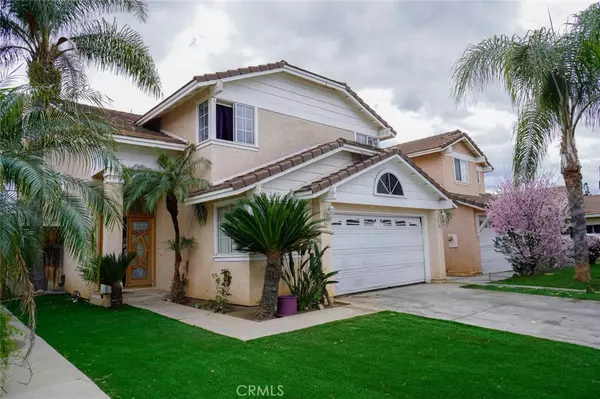For more information regarding the value of a property, please contact us for a free consultation.
507 Lassa WAY Perris, CA 92571
Want to know what your home might be worth? Contact us for a FREE valuation!

Our team is ready to help you sell your home for the highest possible price ASAP
Key Details
Sold Price $475,000
Property Type Single Family Home
Sub Type Single Family Residence
Listing Status Sold
Purchase Type For Sale
Square Footage 1,844 sqft
Price per Sqft $257
MLS Listing ID DW24058552
Sold Date 08/06/24
Bedrooms 3
Full Baths 2
Half Baths 1
Construction Status Repairs Cosmetic
HOA Y/N No
Year Built 1991
Lot Size 4,356 Sqft
Property Description
Welcome to this stunning two-story contemporary home in the serene city of Perris. Built in 1991 and boasting 1,844 square feet, this home offers ample space and modern comfort. Located in a quiet neighborhood, it features three bedrooms and two baths, perfect for those who love to entertain.Upon entering, you'll be greeted by high ceilings in the living and dining rooms, creating an open and airy atmosphere. The interior is thoughtfully designed with a mix of carpet and tile flooring throughout. The windows in the living, dining, and kitchen areas are adorned with elegant shutter blinds, providing both style and privacy. The first floor conveniently houses a laundry room, making household chores a breeze. The spacious primary bedroom is an en-suite, complete with a generous walk-in closet. The exterior of the home is finished with stucco, adding to its curb appeal, and features rain gutters for efficient water management. Additionally, the attached two-car garage provides ample parking and storage space.
This home is centrally located, just a short distance from grocery stores and major freeways, ensuring that all your daily needs are within easy reach. Don't miss the opportunity to make this beautiful home yours!
Location
State CA
County Riverside
Area Srcar - Southwest Riverside County
Interior
Interior Features Built-in Features, Ceiling Fan(s), Separate/Formal Dining Room, High Ceilings, Recessed Lighting, Storage, Tile Counters, All Bedrooms Up, Entrance Foyer, Loft, Primary Suite, Walk-In Closet(s)
Heating Central
Cooling Central Air
Flooring Carpet, Tile
Fireplaces Type Decorative, Family Room
Fireplace Yes
Appliance 6 Burner Stove, Dishwasher, Refrigerator
Laundry Inside, Laundry Room
Exterior
Parking Features Driveway, Garage Faces Front, Garage, Paved
Garage Spaces 2.0
Garage Description 2.0
Fence Vinyl, Wood
Pool None
Community Features Street Lights, Sidewalks, Urban
Utilities Available Electricity Available, Natural Gas Connected, Phone Not Available, Sewer Available, Sewer Connected, Water Available, Water Connected
View Y/N Yes
View Neighborhood
Roof Type Composition
Accessibility Accessible Doors
Porch Rear Porch
Attached Garage Yes
Total Parking Spaces 2
Private Pool No
Building
Lot Description 0-1 Unit/Acre, Back Yard, Sprinklers In Front, Sprinkler System
Story 2
Entry Level Two
Foundation Slab
Sewer Public Sewer
Water Public
Architectural Style Contemporary
Level or Stories Two
New Construction No
Construction Status Repairs Cosmetic
Schools
Elementary Schools Avalon
High Schools Perris
School District Val Verde
Others
Senior Community No
Tax ID 320111033
Security Features Carbon Monoxide Detector(s),Smoke Detector(s)
Acceptable Financing Cash, Conventional, FHA, Fannie Mae, VA Loan
Listing Terms Cash, Conventional, FHA, Fannie Mae, VA Loan
Financing Conventional
Special Listing Condition Probate Listing
Read Less

Bought with ELVIS OCC • AUSTIN HILL DEVELOPMENT



