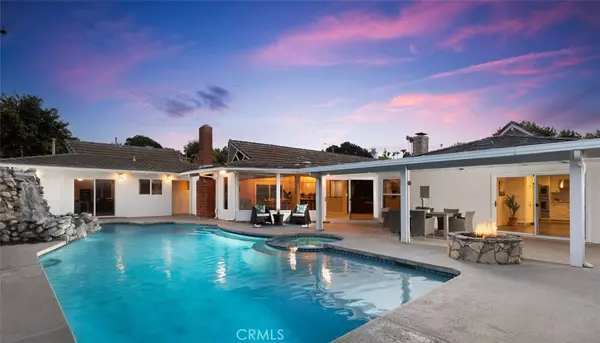For more information regarding the value of a property, please contact us for a free consultation.
120 N Maude LN Anaheim Hills, CA 92807
Want to know what your home might be worth? Contact us for a FREE valuation!

Our team is ready to help you sell your home for the highest possible price ASAP
Key Details
Sold Price $1,750,000
Property Type Single Family Home
Sub Type Single Family Residence
Listing Status Sold
Purchase Type For Sale
Square Footage 3,124 sqft
Price per Sqft $560
MLS Listing ID PW24143102
Sold Date 08/12/24
Bedrooms 5
Full Baths 3
Half Baths 1
Three Quarter Bath 1
HOA Y/N No
Year Built 1964
Lot Size 0.306 Acres
Property Description
SINGLE LEVEL RANCH STYLE HOME * GUEST HOME * EXTRA WIDE LOT * RV/BOAT PARKING * COVERED WORK SHED * REMODELLED KITCHEN * PARKING FOR UP TO 10 CARS!…This stunning single-level ranch-style property, spanning 2,494 sq. ft., with an additional 630 sq. ft. one bedroom, one bathroom guest house, for a combined 3124 sq. ft. of living space offers modern elegance with practical amenities, all nestled on an exceptionally large lot. The main house features 4 generous bedrooms and 3 tastefully designed bathrooms. The vaulted, beamed ceilings create an open and airy ambiance, complemented by a blend of luxury vinyl plank flooring and plush carpeting for a seamless flow throughout. The fully remodeled kitchen is a culinary delight, featuring newer stainless steel appliances including a refrigerator, dishwasher, multi-burner gas cooktop, oven, microwave, and a farm-style single basin sink. Large picturesque windows in the living areas showcase stunning views of the backyard oasis, bringing in natural light and enhancing the home's open feel. Step outside to a beautifully landscaped backyard with a sparkling pool, rock water feature, and gas firepit. A covered patio provides the perfect spot for relaxing in the shade, while an outdoor half bathroom adds convenience for poolside guests. The guest house is a private retreat, featuring a spacious living area complete with a sink and refrigerator, a standalone bedroom offering privacy and comfort, and a large bathroom with a walk-in shower, ensuring a luxurious experience for guests. The lot is nearly double the size of neighboring properties, offering unparalleled space and flexibility. In addition to a two-car garage, the property includes a covered carport and a spacious covered workshop with a car lift, ideal for enthusiasts or additional RV/boat storage. The workshop also features a 50 amp outlet for extra power needs, and there is plenty of additional parking space next to the workshop. The home also boasts a durable cement roof, an open floor plan designed for easy living and entertaining with plenty of natural light, and an elegant wood-finished bar that adds a touch of sophistication to the living space. This property is the epitome of luxury and practicality, offering everything you need for comfortable living and entertainment. Whether you're hosting family and friends, working on projects, or simply enjoying the serene environment. Don't miss the opportunity to own this extraordinary property!
Location
State CA
County Orange
Area 77 - Anaheim Hills
Rooms
Other Rooms Shed(s), Storage, Workshop
Main Level Bedrooms 5
Interior
Interior Features Eat-in Kitchen, Open Floorplan, Bar, All Bedrooms Down, Bedroom on Main Level, Main Level Primary, Workshop
Heating Central
Cooling Central Air
Flooring Carpet, Tile, Vinyl
Fireplaces Type Family Room
Fireplace Yes
Appliance Dishwasher, Gas Cooktop, Gas Oven, Refrigerator
Laundry In Garage
Exterior
Garage Spaces 2.0
Garage Description 2.0
Fence Block
Pool In Ground, Private
Community Features Curbs, Sidewalks
View Y/N Yes
View Mountain(s), Neighborhood
Roof Type Concrete
Porch Covered
Attached Garage Yes
Total Parking Spaces 10
Private Pool Yes
Building
Lot Description Corner Lot, Front Yard, Lawn, Landscaped
Story 1
Entry Level One
Sewer Public Sewer
Water Public
Architectural Style Ranch, Traditional
Level or Stories One
Additional Building Shed(s), Storage, Workshop
New Construction No
Schools
Elementary Schools Crescent
Middle Schools El Rancho
High Schools Canyon
School District Orange Unified
Others
Senior Community No
Tax ID 35806117
Acceptable Financing Cash, Cash to New Loan
Listing Terms Cash, Cash to New Loan
Financing Cash
Special Listing Condition Standard
Read Less

Bought with Ann Stefanucci • Coldwell Banker Realty



