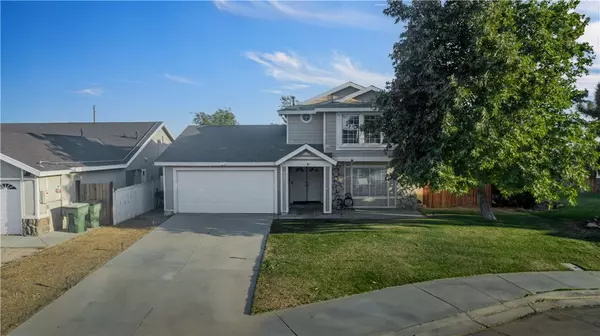For more information regarding the value of a property, please contact us for a free consultation.
4380 Sonora CT Rosamond, CA 93560
Want to know what your home might be worth? Contact us for a FREE valuation!

Our team is ready to help you sell your home for the highest possible price ASAP
Key Details
Sold Price $419,000
Property Type Single Family Home
Sub Type Single Family Residence
Listing Status Sold
Purchase Type For Sale
Square Footage 1,546 sqft
Price per Sqft $271
MLS Listing ID SR24151002
Sold Date 08/29/24
Bedrooms 4
Full Baths 2
Half Baths 1
HOA Y/N No
Year Built 1991
Lot Size 6,294 Sqft
Property Description
Welcome to your dream home, perfectly priced and nestled in a serene cul-de-sac within a highly sought-after community. This charming two-story residence offers 4 spacious bedrooms and 2 modern bathrooms, making it ideal for families or those looking for extra space. The home is just 1 mile away from an array of amenities, including shopping centers, parks, and top-rated schools, ensuring convenience and a high quality of life. Its proximity to Edwards Air Force Base makes it an excellent choice for military personnel and their families. Inside, you'll find a well-designed floor plan with ample natural light, a cozy living area, and a contemporary kitchen. The master suite is a private oasis with an en-suite bathroom. Outside, the beautifully landscaped yard is perfect for outdoor activities and entertaining guests. The peaceful cul-de-sac location offers a safe environment for children to play and families to enjoy. Don't miss out on this rare opportunity to own a beautiful home in a prime location. Schedule a viewing today!
Location
State CA
County Kern
Area Rosa - Rosamond
Zoning R-1 H FPS
Rooms
Main Level Bedrooms 2
Interior
Interior Features Ceiling Fan(s), Separate/Formal Dining Room, All Bedrooms Up
Cooling Central Air
Flooring Carpet, Laminate
Fireplaces Type Family Room
Fireplace Yes
Laundry In Garage
Exterior
Parking Features Door-Single, Garage
Garage Spaces 2.0
Garage Description 2.0
Fence Wood
Pool None
Community Features Rural
Utilities Available Natural Gas Connected, Sewer Connected
View Y/N Yes
View Desert
Roof Type Shingle
Porch Rear Porch, Covered
Attached Garage Yes
Total Parking Spaces 2
Private Pool No
Building
Lot Description Cul-De-Sac
Story 2
Entry Level Two
Foundation Combination
Sewer Public Sewer
Water Public
Architectural Style Traditional
Level or Stories Two
New Construction No
Schools
School District Kernville Union
Others
Senior Community No
Tax ID 25251118005
Acceptable Financing Cash, Conventional, Cal Vet Loan, 1031 Exchange, FHA, VA Loan
Listing Terms Cash, Conventional, Cal Vet Loan, 1031 Exchange, FHA, VA Loan
Financing FHA
Special Listing Condition Standard
Read Less

Bought with Jessica Dixon • Keller Williams Realty Antelope Valley



