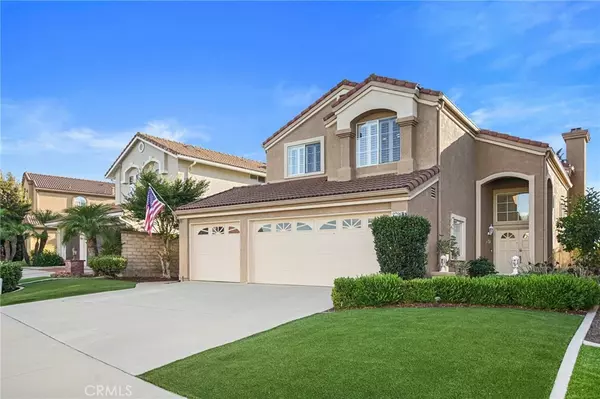For more information regarding the value of a property, please contact us for a free consultation.
27901 Sarabeth LN Laguna Niguel, CA 92677
Want to know what your home might be worth? Contact us for a FREE valuation!

Our team is ready to help you sell your home for the highest possible price ASAP
Key Details
Sold Price $1,628,500
Property Type Single Family Home
Sub Type Single Family Residence
Listing Status Sold
Purchase Type For Sale
Square Footage 2,364 sqft
Price per Sqft $688
Subdivision Village Niguel Homes Ii (Vnm2)
MLS Listing ID OC24142110
Sold Date 08/28/24
Bedrooms 5
Full Baths 3
Condo Fees $89
Construction Status Updated/Remodeled,Turnkey
HOA Fees $89/mo
HOA Y/N Yes
Year Built 1996
Lot Size 4,726 Sqft
Property Description
Welcome to your dream home in the heart of Laguna Niguel! This stunning 5-bedroom, 3-bathroom residence boasts a spacious 3-car garage and breathtaking views. Upon entering, you'll find the downstairs layout includes a welcoming living room, elegant dining room, modern kitchen with a cozy breakfast nook, inviting family room, a convenient bedroom, and a full bathroom. Upstairs, the primary suite offers serene hills and sunset views, while three additional bedrooms and a full bathroom provide ample space for family and guests. Step outside to the backyard oasis, where you'll be captivated by the beautiful hillside and sunset views. Relax and unwind in the spa, making this the perfect retreat for ultimate relaxation and enjoyment. This home has been meticulously updated with numerous enhancements. Enjoy peace of mind with a fully re-piped house using PEX and a newer hot water tank. This home offers significant electricity savings with solar panels from Sunrun, helping you lower your energy bills and reduce your carbon footprint. Additional features include newer vinyl floors downstairs, newer LED lighting and ceiling fans throughout. All bedrooms feature brand new carpet and closet organizers. The bathrooms feature new faucets and shower heads, newer toilets and updated vanities. Other improvements include plantation shutters, replaced vent registers and thermostat, three Ring cameras, updated switches, outlets, and plugs, all door handles and locks have been updated. The three car garage features epoxy floors and built-in storage. Save on water with the newer astro turf in the front yard. Experience the epitome of comfort and style in this beautifully updated Laguna Niguel home. Residents enjoy the amenities provided by the Village Niguel and Country Village HOA, including community tennis courts, parks, baseball field, picnic tables, and more. The property is located within the highly-rated Capistrano Unified School District, and walking distance to Laguna Niguel Elementary School, and zoned for Aliso Viejo Middle School, and Aliso Niguel High School. Convenience is at your fingertips with the Whole Foods shopping plaza nearby, offering a variety of shops and dining options. Enjoy easy access to the beautiful Laguna Niguel Regional Park, perfect for outdoor activities and family outings. Don't miss out on the opportunity to make it yours!
Location
State CA
County Orange
Area Lnlak - Lake Area
Rooms
Other Rooms Storage
Main Level Bedrooms 1
Interior
Interior Features Breakfast Area, Block Walls, Ceiling Fan(s), Separate/Formal Dining Room, Granite Counters, High Ceilings, In-Law Floorplan, Open Floorplan, Quartz Counters, Stone Counters, Recessed Lighting, Storage, Two Story Ceilings, Unfurnished, Attic, Bedroom on Main Level, Primary Suite, Walk-In Closet(s)
Heating Central, Fireplace(s)
Cooling Central Air
Flooring Carpet, Vinyl
Fireplaces Type Family Room, Gas
Equipment Satellite Dish
Fireplace Yes
Appliance Dishwasher, Electric Oven, Gas Cooktop, Gas Water Heater, Microwave, Range Hood, Water To Refrigerator, Water Heater
Laundry Electric Dryer Hookup, Gas Dryer Hookup, Inside, Laundry Room
Exterior
Exterior Feature Rain Gutters
Parking Features Concrete, Door-Multi, Direct Access, Driveway, Garage Faces Front, Garage, Garage Door Opener
Garage Spaces 3.0
Garage Description 3.0
Fence Block, Good Condition, Wrought Iron
Pool None
Community Features Curbs, Dog Park, Storm Drain(s), Street Lights, Suburban, Sidewalks, Park
Utilities Available Cable Available, Electricity Connected, Natural Gas Connected, Phone Available, Sewer Connected, Underground Utilities, Water Connected
Amenities Available Dog Park, Picnic Area, Pickleball, Tennis Court(s)
View Y/N Yes
View City Lights, Park/Greenbelt, Hills, Mountain(s), Panoramic
Roof Type Tile
Accessibility None
Porch Covered
Attached Garage Yes
Total Parking Spaces 3
Private Pool No
Building
Lot Description Back Yard, Front Yard, Landscaped, Near Park, Sprinklers Manual, Yard
Faces East
Story 2
Entry Level Two
Foundation Slab
Sewer Public Sewer
Water Public
Architectural Style Contemporary, Traditional
Level or Stories Two
Additional Building Storage
New Construction No
Construction Status Updated/Remodeled,Turnkey
Schools
Elementary Schools Laguna Niguel
Middle Schools Aliso Viejo
High Schools Aliso Niguel
School District Capistrano Unified
Others
HOA Name Village Niguel Homes
Senior Community No
Tax ID 63642154
Security Features Carbon Monoxide Detector(s),Smoke Detector(s)
Acceptable Financing Cash, Cash to New Loan, Conventional
Green/Energy Cert Solar
Listing Terms Cash, Cash to New Loan, Conventional
Financing Cash
Special Listing Condition Standard
Read Less

Bought with Jason Berns • Keller Williams Realty
GET MORE INFORMATION




