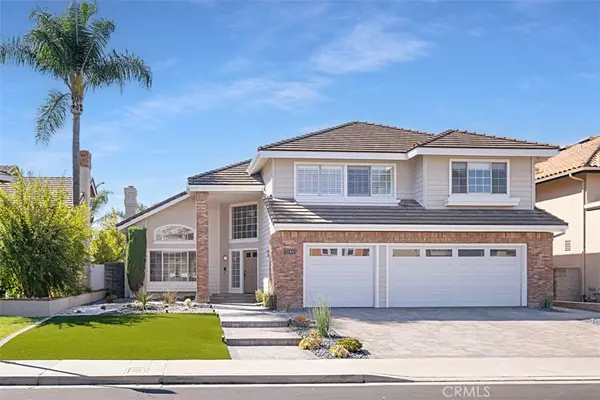For more information regarding the value of a property, please contact us for a free consultation.
22441 Rosebriar Mission Viejo, CA 92692
Want to know what your home might be worth? Contact us for a FREE valuation!

Our team is ready to help you sell your home for the highest possible price ASAP
Key Details
Sold Price $1,935,000
Property Type Single Family Home
Sub Type Single Family Residence
Listing Status Sold
Purchase Type For Sale
Square Footage 3,520 sqft
Price per Sqft $549
Subdivision Montclaire (Mnc)
MLS Listing ID OC24211029
Sold Date 11/27/24
Bedrooms 5
Full Baths 3
Condo Fees $243
HOA Fees $243/mo
HOA Y/N Yes
Year Built 1989
Lot Size 5,998 Sqft
Property Description
Welcome to this extraordinary home in the highly sought after guard gated community of Canyon Crest right above the beautiful Lake Mission Viejo. This stunning 5 bedrooms or 4 bedrooms plus a big bonus room, 3 baths, impeccably designed with a great combination of elegance and luxury. Upon entering, you'll be greeted by the beauty of an open floor plan with vaulted ceilings, and a spacious layout that exudes both comfort and style.
Warm and inviting finishes throughout include beautiful flooring, a stunning spiral staircase, custom designed bathrooms and 3 fireplaces. The heart of the home is the renovated chef’s kitchen with beautiful cabinetry and a customized breakfast nook area, newer stainless-steel appliance, overlooking a spacious family room with abundance of natural lights.
The primary suite offers a beautiful fireplace, sitting area, incredible sunset views, walk-in closet with custom built-ins, and a great master bath. Spacious secondary bedrooms with one bedroom on the main floor plus a great bonus room with built-ins that can be used as your office or just a playroom for kids. Gorgeous landscaping with an abundance of outdoor space including a large, covered patio for your entertainment, an outdoor BBQ island, fire-pit, beautiful pavers and newly redone low maintenance landscaping with artificial turf. Other great features include plantation Shutters, newer tile roof, Solar system, new Air conditions, new HVAC, new water heater, Termite clearance, 3 car garage, with new epoxy flooring, Cul-De-Sac location.
This coveted community with a multimillion-dollar recreational facility offers an incredible banquet facility, two pools, spa, fully equipped gym, four tennis courts, basketball and volleyball courts, pickle ball Court, children’s playground, and picnic and BBQ area. A short distance to the magnificent Lake Mission Viejo with year-round activities including fishing, boating, swimming, 4th of July fireworks, and street fair. Truly a joy for the entire family.
Don’t miss the chance to make this exceptional property your own and begin creating great memories in your new dream home.
Location
State CA
County Orange
Area Mn - Mission Viejo North
Rooms
Main Level Bedrooms 1
Interior
Interior Features Breakfast Area, Separate/Formal Dining Room, Granite Counters, High Ceilings, Recessed Lighting, Bedroom on Main Level, Walk-In Closet(s)
Cooling Central Air, Dual
Flooring Carpet, Tile
Fireplaces Type Family Room, Gas Starter, Living Room, Primary Bedroom, Wood Burning
Fireplace Yes
Appliance Built-In Range, Double Oven, Dishwasher, Gas Cooktop, Gas Oven, Gas Water Heater, Microwave, Refrigerator, Water Heater
Laundry Inside
Exterior
Parking Features Door-Multi, Garage Faces Front, Garage, Garage Door Opener
Garage Spaces 3.0
Garage Description 3.0
Pool Association
Community Features Curbs, Gutter(s), Storm Drain(s), Street Lights, Sidewalks
Utilities Available Electricity Connected, Natural Gas Connected, Sewer Connected, Water Connected
Amenities Available Outdoor Cooking Area, Barbecue, Picnic Area, Playground, Pickleball, Pool, Sauna, Spa/Hot Tub
View Y/N Yes
View City Lights
Roof Type Tile
Porch Covered
Attached Garage Yes
Total Parking Spaces 3
Private Pool No
Building
Lot Description Cul-De-Sac, Front Yard, Sprinklers In Rear, Sprinklers In Front
Story 2
Entry Level Two
Sewer Public Sewer
Water Public
Level or Stories Two
New Construction No
Schools
School District Capistrano Unified
Others
HOA Name Canyon Estae
Senior Community No
Tax ID 78643112
Security Features Carbon Monoxide Detector(s),Gated with Guard,Smoke Detector(s)
Acceptable Financing Cash, Cash to New Loan
Green/Energy Cert Solar
Listing Terms Cash, Cash to New Loan
Financing Cash
Special Listing Condition Standard
Read Less

Bought with Faye Jeffers • HomeSmart, Evergreen Realty
GET MORE INFORMATION




