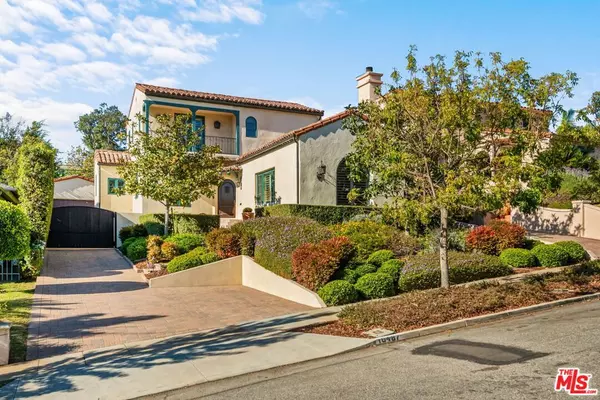For more information regarding the value of a property, please contact us for a free consultation.
10487 Kinnard AVE Los Angeles, CA 90024
Want to know what your home might be worth? Contact us for a FREE valuation!

Our team is ready to help you sell your home for the highest possible price ASAP
Key Details
Sold Price $2,925,888
Property Type Single Family Home
Sub Type Single Family Residence
Listing Status Sold
Purchase Type For Sale
Square Footage 2,548 sqft
Price per Sqft $1,148
MLS Listing ID 24458325
Sold Date 12/17/24
Bedrooms 3
Full Baths 1
Three Quarter Bath 2
HOA Y/N No
Year Built 1928
Lot Size 6,499 Sqft
Lot Dimensions Assessor
Property Description
Meticulously restored and expanded 3 bed/3 bath Spanish. This designer finished property includes stunning unspoiled character and beautifully updated finishes throughout. Set privately off the street on a knoll lot, the beautiful curb appeal with newly updated hardscape and landscape. Spanish charm throughout, includes the step-down living room with vaulted and dramatic original wood-beamed ceiling, gas fireplace, sconces, bookshelf niches and picture window overlooking treetop views. Spacious dining room filled with natural light opens to totally remodeled chef's kitchen with quartz countertops, stainless steel Viking appliances and wine fridge, pantry closet and cabinet, stunning window overlooking back entertainer's patio and privately landscaped backyard with citrus tree and garden planters, and breakfast bar all opening to newly added sun-filled large family room with vaulted ceilings, and ideal flow to backyard through double French doors and access to the newly added 3/4 bathroom and full laundry room with storage. One bedroom with ensuite full bathroom downstairs, and 2 bedrooms upstairs including primary suite with French doors opening to front-facing balcony with beautiful treetop views, 2 closets including walk-in closet, and remodeled primary bathroom with dual basins and tile/quartz finishes. Additional features include hardwood flooring, triple-zoned central ac/heat, all LED recessed lighting, arched doorways, plantation shutters throughout. Gated driveway opens to rebuilt detached garage, newer paver-tiled driveway, drought-resistant landscape with drip irrigation. Ideally located close to UCLA, Westfield Century City Mall and Beverly Hills. Fairburn Elementary School. This one is a gem and not to be missed!
Location
State CA
County Los Angeles
Area C05 - Westwood - Century City
Zoning LAR1
Interior
Interior Features Walk-In Pantry, Walk-In Closet(s)
Heating Central
Cooling Central Air
Flooring Tile, Wood
Fireplaces Type Gas, Living Room
Furnishings Unfurnished
Fireplace Yes
Appliance Dishwasher, Refrigerator, Dryer, Washer
Laundry Inside, Laundry Room
Exterior
Parking Features Driveway, Garage, Garage Door Opener
Pool None
View Y/N Yes
Attached Garage No
Total Parking Spaces 2
Private Pool No
Building
Story 2
Entry Level Two
Architectural Style Spanish
Level or Stories Two
New Construction No
Others
Senior Community No
Tax ID 4326019017
Special Listing Condition Standard
Read Less

Bought with Owen Salkin C.N. • Compass

