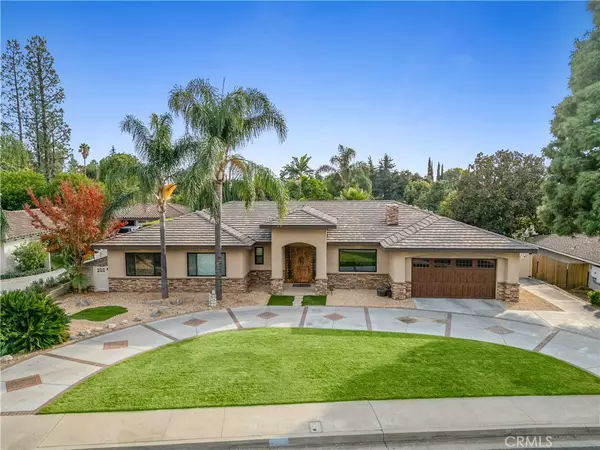For more information regarding the value of a property, please contact us for a free consultation.
1234 Hidden Springs LN Glendora, CA 91741
Want to know what your home might be worth? Contact us for a FREE valuation!

Our team is ready to help you sell your home for the highest possible price ASAP
Key Details
Sold Price $2,190,000
Property Type Single Family Home
Sub Type Single Family Residence
Listing Status Sold
Purchase Type For Sale
Square Footage 3,518 sqft
Price per Sqft $622
MLS Listing ID CV24240562
Sold Date 12/24/24
Bedrooms 4
Full Baths 5
Construction Status Updated/Remodeled
HOA Y/N No
Year Built 2020
Lot Size 0.754 Acres
Property Description
Welcome to your dream home in Glendora, where luxury meets functionality in this stunning property designed for modern living and entertaining. This completely renovated home features an open floor plan that seamlessly connects the kitchen, family room, and backyard, creating a perfect flow for everyday living or hosting gatherings. The chef's kitchen boasts Thermador appliances, including a range, refrigerator, and dishwasher, complemented by pull-out drawers, a swivel spice rack, and a massive pantry for optimal storage. The downdraft range, recessed lighting, and dimmers throughout provide a warm and inviting ambiance. Each bedroom is a private retreat with its own full bathroom, walk-in closet, and motion-sensor lighting. The spacious primary suite offers French doors leading to the backyard and a generous walk-in closet. High ceilings throughout the home, including a 14-foot coffered ceiling in the entryway, enhance the feeling of space and elegance. The backyard is a true oasis, featuring a replastered pool with a Baja shelf and updated equipment. This expansive outdoor area also includes a gazebo, playhouse, sandpit, and mature trees, providing privacy and beauty. A private alley entrance offers ample parking for RVs, boats, and additional vehicles. Gas lines are ready for an outdoor kitchen, making this space ideal for entertaining. The 1,200 sq. ft. detached garage offers endless possibilities, with a California basement, water hookup, and complete electrical connections. This space could easily be transformed into an ADU, workshop, or additional living area. The lot also includes an RV dump station connected to the city sewer. Practical upgrades include PEX piping, two tankless water heaters, dual air compressors, fire sprinklers throughout, and a Lutron smart lighting system that can be transferred to the new owner. The home features a low-maintenance yard with sprinklers in both the front and back, as well as epoxy flooring in the garage. Located in a highly sought-after neighborhood with top-rated Glendora schools, this property is close to parks and recreational areas. The lot is one of the largest in the area, offering exceptional privacy and 360-degree access. This home is a unique opportunity to enjoy luxury living with the practicality and functionality that meet all your needs. Don't miss the chance to see it for yourself! Schedule a showing today.
Location
State CA
County Los Angeles
Area 629 - Glendora
Zoning GDE6
Rooms
Other Rooms Second Garage, Guest House Detached, Guest House, Gazebo, Shed(s), Storage
Basement Finished
Main Level Bedrooms 5
Interior
Interior Features Breakfast Bar, Built-in Features, Ceiling Fan(s), Coffered Ceiling(s), Eat-in Kitchen, Granite Counters, High Ceilings, Open Floorplan, Pantry, Storage, All Bedrooms Down, Bedroom on Main Level, Main Level Primary, Walk-In Pantry
Heating Central
Cooling Central Air
Flooring Laminate, Wood
Fireplaces Type Family Room, Library
Fireplace Yes
Appliance 6 Burner Stove, Double Oven, Dishwasher, Freezer, Gas Cooktop, Disposal, Gas Oven, Gas Range, Ice Maker, Microwave, Refrigerator, Self Cleaning Oven, Tankless Water Heater, Vented Exhaust Fan, Sump Pump
Laundry Laundry Room
Exterior
Exterior Feature Lighting
Parking Features Circular Driveway, Concrete, Covered, Carport, Door-Multi, Detached Carport, Driveway, Garage Faces Front, Garage, Garage Door Opener, Gated, Oversized, Paved, Private, RV Hook-Ups, RV Access/Parking
Garage Spaces 8.0
Carport Spaces 2
Garage Description 8.0
Fence Block, Chain Link
Pool Gas Heat, In Ground, Private, Waterfall
Community Features Foothills, Mountainous, Storm Drain(s), Street Lights, Sidewalks
Utilities Available Electricity Connected, Sewer Connected, Water Connected
View Y/N Yes
View Hills, Mountain(s), Neighborhood, Trees/Woods
Roof Type Concrete
Accessibility Parking, Accessible Hallway(s)
Porch Open, Patio, Wood
Attached Garage Yes
Total Parking Spaces 10
Private Pool Yes
Building
Lot Description 0-1 Unit/Acre, Back Yard, Sprinklers In Rear, Sprinklers In Front, Landscaped, Sprinklers Manual, Sprinkler System, Trees, Yard
Faces North
Story 1
Entry Level One
Foundation Slab
Sewer Public Sewer
Water Public
Architectural Style Custom
Level or Stories One
Additional Building Second Garage, Guest House Detached, Guest House, Gazebo, Shed(s), Storage
New Construction No
Construction Status Updated/Remodeled
Schools
High Schools Glendora
School District Glendora Unified
Others
Senior Community No
Tax ID 8656002043
Security Features Carbon Monoxide Detector(s),Fire Detection System,Smoke Detector(s),Security Lights
Acceptable Financing Cash, Cash to New Loan, Conventional
Listing Terms Cash, Cash to New Loan, Conventional
Financing Conventional
Special Listing Condition Standard
Read Less

Bought with Dave Hibbard • KELLER WILLIAMS COVINA



